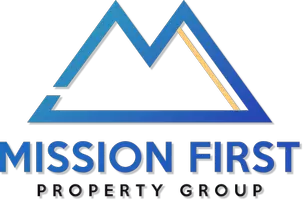$349,900
For more information regarding the value of a property, please contact us for a free consultation.
5908 Windermore CT Santa Teresa, NM 88008
4 Beds
2 Baths
1,841 SqFt
Key Details
Property Type Single Family Home
Sub Type Single Family Residence
Listing Status Sold
Purchase Type For Sale
Square Footage 1,841 sqft
Price per Sqft $190
Subdivision Edgemont
MLS Listing ID 914409
Sold Date 02/27/25
Style 1 Story
Bedrooms 4
Full Baths 2
HOA Fees $15/qua
HOA Y/N Yes
Year Built 2013
Annual Tax Amount $2,710
Lot Size 10,421 Sqft
Acres 0.24
Property Sub-Type Single Family Residence
Source Greater El Paso Association of REALTORS®
Property Description
NEW YEAR NEW HOME! This Santa Teresa ,New Mexico beauty is located in the prestigious Edgemont subdivision. It is close to schools, doctors, and shopping. You will fall in love with this 4 bed, 2 bath home! The home has tons of upgrades and features like refrigerated air, huge driveway. Home sits on a large corner lot with a semi inground pool for those hot summer days! The gorgeous kitchen has granite counters with large pantry and custom cabinets. The refrigerator conveys with sale. The living room is very cozy with a nice fireplace for those cold winters. The main room has a separate jetted tub and shower. There is a nice metal custom built dog run on the side of home and other side has nice metal doors for back yard entry in case you have some toys! There is some views of the Franklin mountains also. Low, low, New Mexico property taxes! Please come take a look at this priced to sell gorgeous home before its GONE!!
Location
State NM
County Dona Ana
Community Edgemont
Zoning R3
Rooms
Other Rooms Kennel/Dog Run
Interior
Interior Features Breakfast Area, Country Kitchen, Frplc w/Glass Doors, Pantry, Walk-In Closet(s)
Heating Natural Gas, Central, Forced Air
Cooling Refrigerated
Flooring Tile, Carpet
Fireplaces Number 1
Fireplace Yes
Window Features Double Pane Windows
Laundry Electric Dryer Hookup, Washer Hookup
Exterior
Exterior Feature Walled Backyard, Back Yard Access
Fence Back Yard
Pool In Ground
Amenities Available None
Roof Type Shingle
Porch Covered
Private Pool Yes
Building
Lot Description Corner Lot, Planned Community, Subdivided
Faces North
Story 1
Sewer City
Water City
Architectural Style 1 Story
Level or Stories 1
Structure Type Stucco,Frame
Schools
Elementary Schools Gadsden
Middle Schools Gadsden
High Schools Santat
Others
HOA Name Edgemont
HOA Fee Include Streets
Tax ID 4015165186214
Acceptable Financing 1031 Exchange, Cash, Conventional, FHA, VA Loan
Listing Terms 1031 Exchange, Cash, Conventional, FHA, VA Loan
Special Listing Condition None
Read Less
Want to know what your home might be worth? Contact us for a FREE valuation!
Our team is ready to help you sell your home for the highest possible price ASAP






