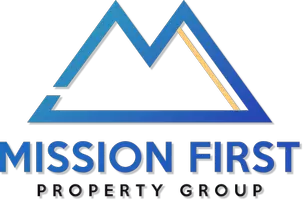$339,880
For more information regarding the value of a property, please contact us for a free consultation.
6186 Hidden Passage AVE El Paso, TX 79924
4 Beds
4 Baths
2,371 SqFt
Key Details
Property Type Single Family Home
Sub Type Single Family Residence
Listing Status Sold
Purchase Type For Sale
Square Footage 2,371 sqft
Price per Sqft $143
Subdivision Hidden Village
MLS Listing ID 903568
Sold Date 09/19/24
Style 2 Story
Bedrooms 4
Full Baths 3
Half Baths 1
HOA Y/N No
Year Built 2024
Annual Tax Amount $9,128
Lot Size 8,054 Sqft
Acres 0.18
Property Sub-Type Single Family Residence
Source Greater El Paso Association of REALTORS®
Property Description
How many homeplans have you seen with TWO large Owner Suite closets? This plan has that and much more! The Red Yucca offers a flex room at the entrance, an open concept kitchen and great room, the Owner Suite with both walk-in closets, a storage room near the garage and the laundry room, and a morning kitchen/pantry area in the first floor. The second floor is dedicated to the secondary bedrooms and a large loft. Would you like to have an additional Owner Suite upstairs with TWO MORE walk-in closets, or how about a 5th bedroom? That's an option in the Red Yucca.
Location
State TX
County El Paso
Community Hidden Village
Zoning R3
Rooms
Other Rooms Shed(s), Storage, See Remarks
Interior
Interior Features Dining Room, Entrance Foyer, High Speed Internet, Master Downstairs, MB Double Sink, Pantry, Smoke Alarm(s), Utility Room, Walk-In Closet(s), See Remarks
Heating Central, Forced Air
Cooling Refrigerated
Flooring Tile, Carpet
Fireplace No
Window Features Double Pane Windows
Exterior
Exterior Feature See Remarks
Pool None
Amenities Available See Remarks
Roof Type Shingle,Pitched
Porch Covered
Private Pool No
Building
Lot Description Standard Lot
Builder Name DVH
Sewer City
Water City
Architectural Style 2 Story
Structure Type Stucco
Schools
Elementary Schools Desertaire
Middle Schools Parkland
High Schools Parkland
Others
HOA Fee Include See Remarks
Tax ID H41299901805300
Acceptable Financing Cash, Conventional, FHA, VA Loan
Listing Terms Cash, Conventional, FHA, VA Loan
Special Listing Condition None
Read Less
Want to know what your home might be worth? Contact us for a FREE valuation!
Our team is ready to help you sell your home for the highest possible price ASAP






