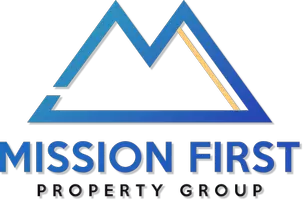$425,000
For more information regarding the value of a property, please contact us for a free consultation.
2325 Rory WAY El Paso, TX 79911
3 Beds
3 Baths
2,008 SqFt
Key Details
Property Type Single Family Home
Sub Type Single Family Residence
Listing Status Sold
Purchase Type For Sale
Square Footage 2,008 sqft
Price per Sqft $211
Subdivision Desert Springs
MLS Listing ID 903494
Sold Date 08/01/24
Style 1 Story
Bedrooms 3
Full Baths 2
Half Baths 1
HOA Fees $100/mo
HOA Y/N Yes
Year Built 2021
Annual Tax Amount $10,061
Lot Size 5,414 Sqft
Acres 0.12
Property Sub-Type Single Family Residence
Source Greater El Paso Association of REALTORS®
Property Description
Experience the epitome of luxury living in the secure community of Encore at Desert Springs, where you can enjoy breathtaking desert mountain views from this elegant home. The spacious living room features floor tiles that beautifully replicate the natural grain and texture of wood, creating a warm and inviting atmosphere. The heart of the home is the expansive gourmet kitchen, equipped with quartz countertops, a large island, two wall ovens, and a substantial pantry, perfect for enhancing your culinary skills. Each of the three spacious bedrooms offers ample closet space, while the two modern bathrooms are designed with stylish fixtures and finishes for added comfort. Step outside to the covered patio, an ideal space for gatherings with friends and family. With 2008 sqft of thoughtfully designed living space in a secure and private community, this home offers the ultimate desert lifestyle with unmatched comfort and style. Discover your new home today!
Location
State TX
County El Paso
Community Desert Springs
Zoning R3A
Rooms
Other Rooms Pergola
Interior
Interior Features Ceiling Fan(s), Pantry, Walk-In Closet(s)
Heating Central
Cooling Refrigerated
Flooring Tile
Fireplaces Number 1
Fireplace Yes
Window Features Blinds
Laundry Electric Dryer Hookup, Washer Hookup
Exterior
Exterior Feature Solar Screen, Walled Backyard
Fence Back Yard
Amenities Available Tennis Court(s)
Roof Type Tile
Porch Covered
Private Pool No
Building
Lot Description Corner Lot
Builder Name Desert View Construction LLC
Sewer City
Water City
Architectural Style 1 Story
Structure Type Stucco
Schools
Elementary Schools Canutillo
Middle Schools Alderete
High Schools Canutillo
Others
HOA Name Dana Properties
HOA Fee Include Common Area,Security
Tax ID D46599902500200
Acceptable Financing Cash, Conventional, FHA, VA Loan
Listing Terms Cash, Conventional, FHA, VA Loan
Special Listing Condition None
Read Less
Want to know what your home might be worth? Contact us for a FREE valuation!
Our team is ready to help you sell your home for the highest possible price ASAP






