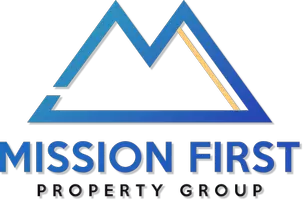$155,000
For more information regarding the value of a property, please contact us for a free consultation.
3911 QUASAR CT El Paso, TX 79904
3 Beds
2 Baths
1,381 SqFt
Key Details
Property Type Single Family Home
Sub Type Single Family Residence
Listing Status Sold
Purchase Type For Sale
Square Footage 1,381 sqft
Price per Sqft $112
Subdivision Stellar Hill
MLS Listing ID 888142
Sold Date 11/08/23
Style 1 Story
Bedrooms 3
Full Baths 1
Three Quarter Bath 1
HOA Y/N No
Year Built 1979
Annual Tax Amount $1,521
Lot Size 5,700 Sqft
Acres 0.13
Property Sub-Type Single Family Residence
Source Greater El Paso Association of REALTORS®
Property Description
Welcome to 3911 Quasar Ct, a recently remodeled haven nestled in a quiet cul-de-sac. This property offers the serenity you've been seeking without compromising on accessibility. This home is located minutes away from parks, schools, and the main highway, ensuring your daily activities are smooth and hassle-free. Step inside to a home that feels as fresh as it looks, boasting brand new floors that seamlessly flow throughout the home, creating a unified and spacious feel. The kitchen is equipped with all appliances and plenty of countertop and cabinet space. The bathrooms have been updated including fully remodeled master bath shower. The backyard is private with a pool that just needs some TLC.Take the opportunity to make 3911 Quasar Ct your forever home, where each day is a blend of peace, comfort, and convenience. Book a viewing today and witness the blend of modern charm with unmatched location benefits!
Location
State TX
County El Paso
Community Stellar Hill
Zoning R4
Interior
Interior Features Breakfast Area, Ceiling Fan(s), Dining Room, Great Room, Pantry, Walk-In Closet(s)
Heating Central, Forced Air
Cooling Refrigerated
Flooring Tile
Fireplaces Number 1
Fireplace Yes
Window Features Blinds
Exterior
Exterior Feature Wall Privacy, Walled Backyard, Courtyard
Fence Back Yard
Pool In Ground
Roof Type Shingle,Composition
Private Pool Yes
Building
Lot Description Cul-De-Sac
Sewer City
Water City
Architectural Style 1 Story
Structure Type Brick
Schools
Elementary Schools Park
Middle Schools Canyonh
High Schools Capt J L Chapin High
Others
Tax ID S63199900100300
Acceptable Financing Cash, Conventional, FHA, TX Veteran, VA Loan
Listing Terms Cash, Conventional, FHA, TX Veteran, VA Loan
Special Listing Condition None
Read Less
Want to know what your home might be worth? Contact us for a FREE valuation!
Our team is ready to help you sell your home for the highest possible price ASAP






