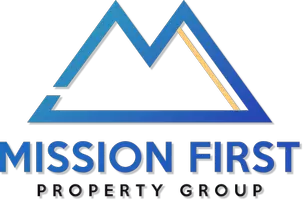$749,250
For more information regarding the value of a property, please contact us for a free consultation.
5041 Diamond Mine RD Las Cruces, NM 88011
4 Beds
5 Baths
4,009 SqFt
Key Details
Property Type Single Family Home
Sub Type Single Family Residence
Listing Status Sold
Purchase Type For Sale
Square Footage 4,009 sqft
Price per Sqft $186
Subdivision Talavera
MLS Listing ID 845906
Sold Date 09/16/21
Style 2 Story
Bedrooms 4
Full Baths 4
Half Baths 1
HOA Y/N No
Year Built 2000
Annual Tax Amount $3,702
Lot Size 2.860 Acres
Acres 2.86
Property Sub-Type Single Family Residence
Source Greater El Paso Association of REALTORS®
Property Description
Picture-perfect mountain view home in Talavera. Exquisite two-story, 4-bedroom, 4.5 bath home w/countless designer upgrades, & large windows frame the majestic Organ Mountains. This warm and inviting floor plan is built to entertain & connect with friends. Nothing beats grilling out on the pool side patio, enjoying the mountain views on the deck or cozying up to the fire pit. Or, float your cares away in the pool as you unwind from the day. Inside you'll note high end appliances, custom locally made cabinets, and light filled breakfast area. The master bedroom is on the lower level with a luxurious master bath w/deep soaking tub w/jets & walk-in shower. Upstairs are three lg. bedrooms, each w/their own bath and walk-in closet. Two of the bedrooms open on to the upstairs balcony. The upstairs great room w/wet bar makes a great office. The downstairs great room, living room and master bedroom have doors to the exterior patios Every room has a view. The high ceilings & detail are impeccable. Owner/Agent
Location
State NM
County Dona Ana
Community Talavera
Zoning R1
Rooms
Other Rooms Greenhouse, Pool House
Interior
Interior Features Alarm System, Breakfast Area, Dining Room, Entrance Foyer, Formal DR LR, Great Room, Kitchen Island, Loft, Master Downstairs, MB Double Sink, MB Jetted Tub, Study Office, Utility Room, Walk-In Closet(s), Wet Bar
Heating Forced Air
Cooling Refrigerated
Flooring Concrete
Fireplaces Number 2
Fireplace Yes
Window Features Double Pane Windows
Exterior
Exterior Feature Satellite Dish, Balcony, Deck, Back Yard Access
Pool In Ground
Amenities Available None
Roof Type Pitched,Flat,Tile
Private Pool Yes
Building
Lot Description Cul-De-Sac
Sewer Septic Tank
Water Community
Architectural Style 2 Story
Structure Type Stucco,Frame
Schools
Elementary Schools Out Of Area
Middle Schools Out Of Area
High Schools Out Of Area
Others
HOA Fee Include None
Tax ID 4016136250320
Acceptable Financing Cash, Conventional, FHA
Listing Terms Cash, Conventional, FHA
Special Listing Condition Owner Agent
Read Less
Want to know what your home might be worth? Contact us for a FREE valuation!
Our team is ready to help you sell your home for the highest possible price ASAP






